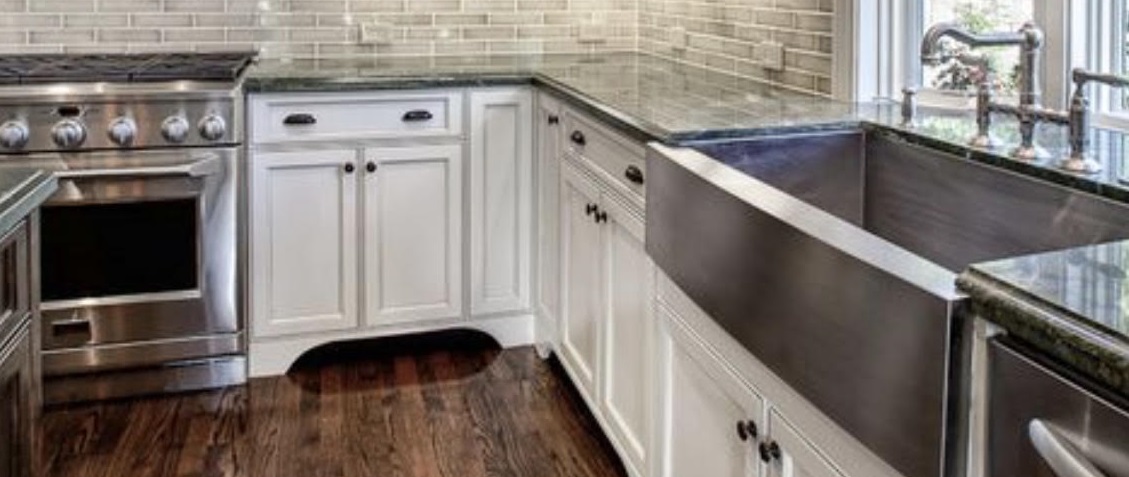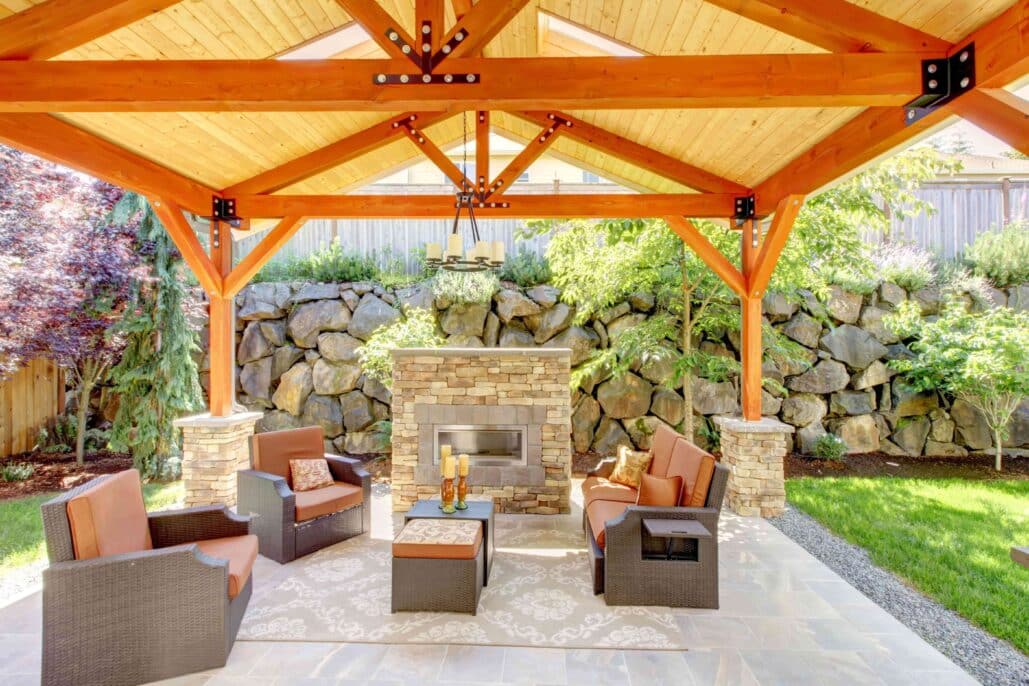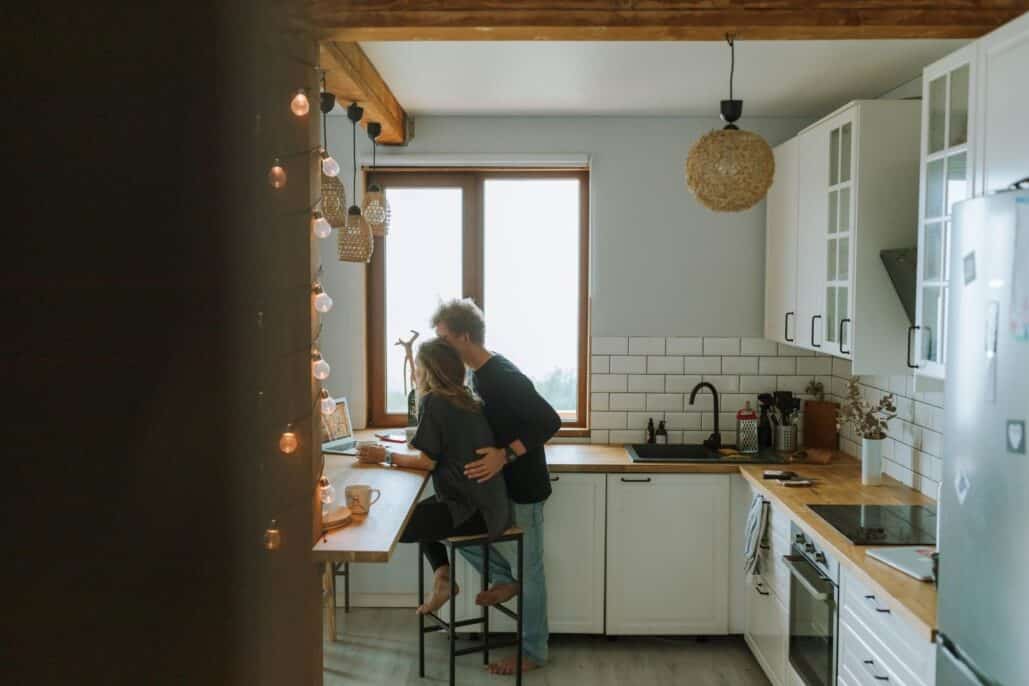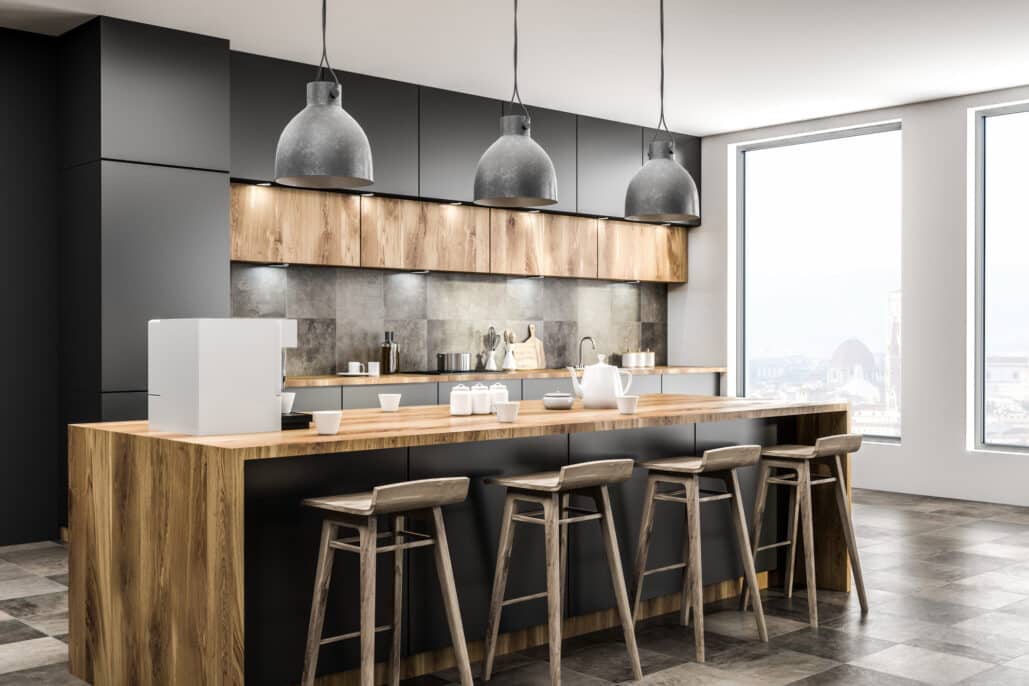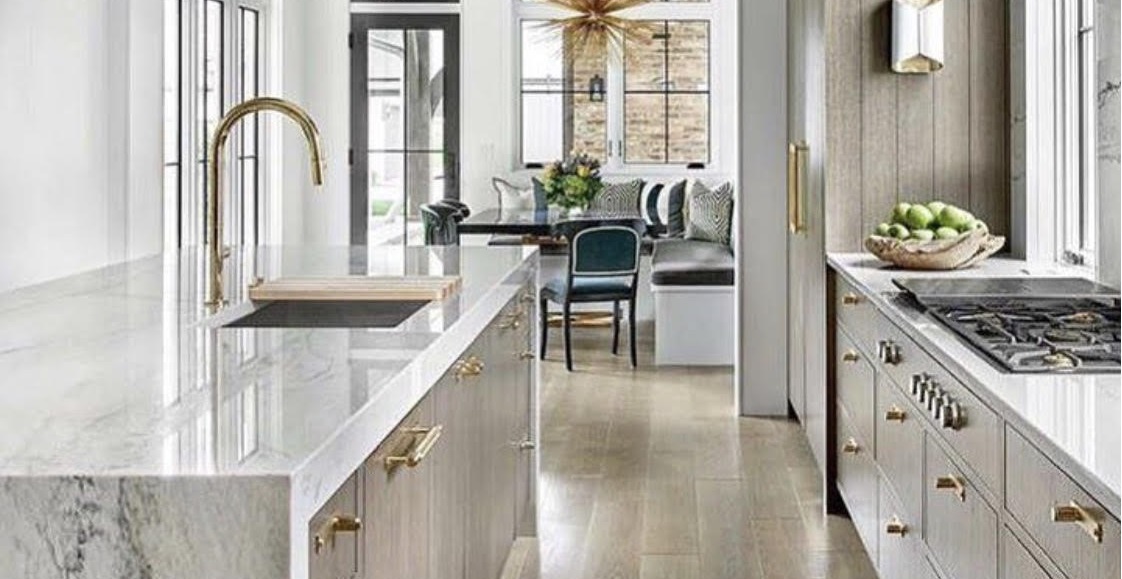
Kitchen Layout Plans
August 28, 2018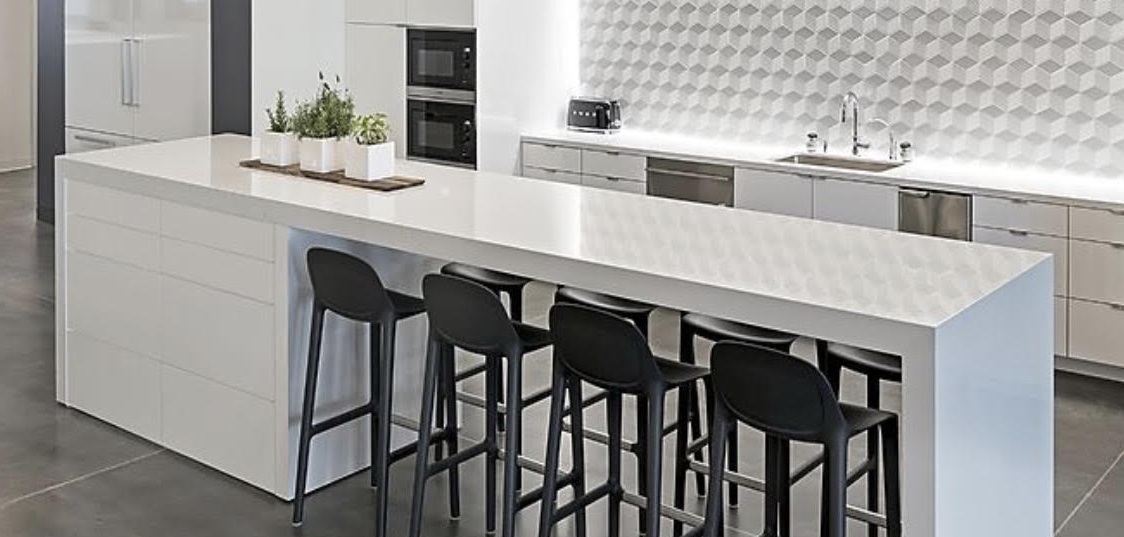
Kitchen Island Layout Tips
August 28, 2018Get Maximum Usable Space With An L-Shaped Kitchen Layout Design
The versatile L-shaped kitchen consists of countertops on two adjoining walls that are perpendicular, forming an L.
Advantages:
- The L-shape kitchen remodeling plan allows two workstations on one wall and the third on an adjacent wall. This layout is much more efficient concerning space than the U-shape plan especially if the main workstations are located close to the bend of the L.
- An L-shaped kitchen layout solves the problem of wasted counter space in the corner.
- If you have a small kitchen, the L-shape makes it more usable by more than one person. You can have a person working on the stove and another cutting veggies for the salad.
- Another advantage is the kitchen will not become a thoroughfare because it’s just not logistically possible. Random traffic will have nowhere to hang-out.
Disadvantages:
- The corner of an L-shaped kitchen layout design often ends up being wasted space. That means about two feet end up being wasted on every wall of a U-shaped kitchen for a total of eight feet. That’s a lot of space if it could be used efficiently.
- An L-shape kitchen design is not a good for a small kitchen. You need to allow enough open counter space between the two workstations that share the same wall. If you want more than one workstation, you need to allocate at least four feet of space between them. You may not have that much space in a small kitchen.
- If multiple cooks will be using the space the L-shape would be very cramped.
Possible Kitchen Renovations And Modifications:
- If you put the stove or the main work stations in the corner that frees up the rest of the space for small appliances and other uses for the countertop.
- You can add a dining area opposite the bend in the L-shape without interfering with the kitchen activities.
- Try to keep the “legs” of the L-shape less than 12-15 feet to efficiently use the space.

