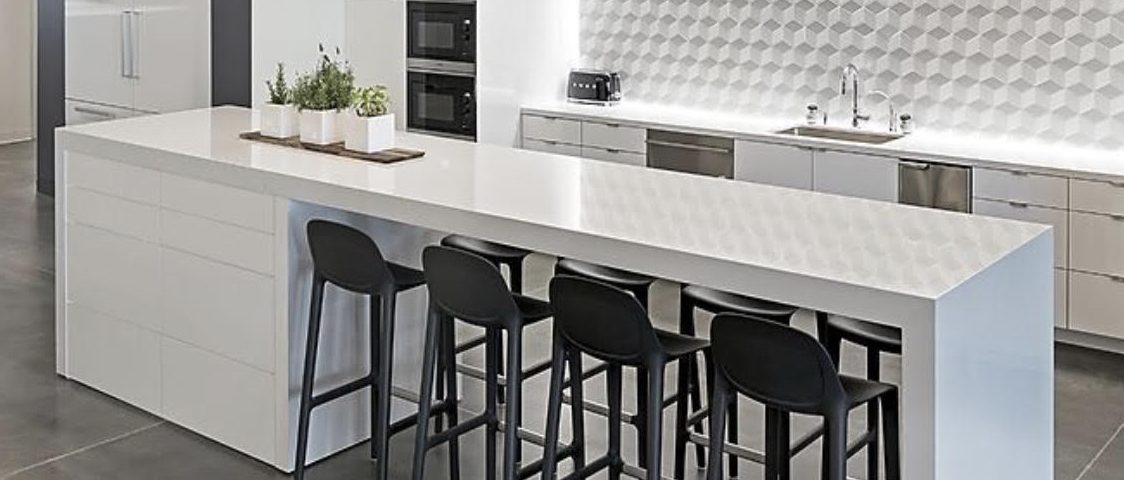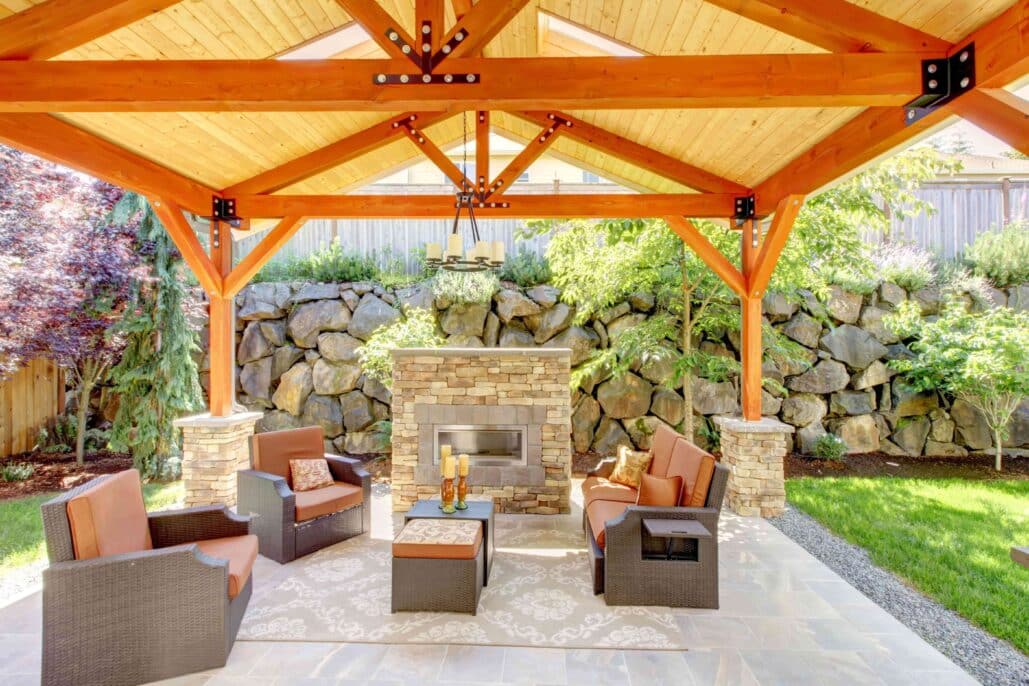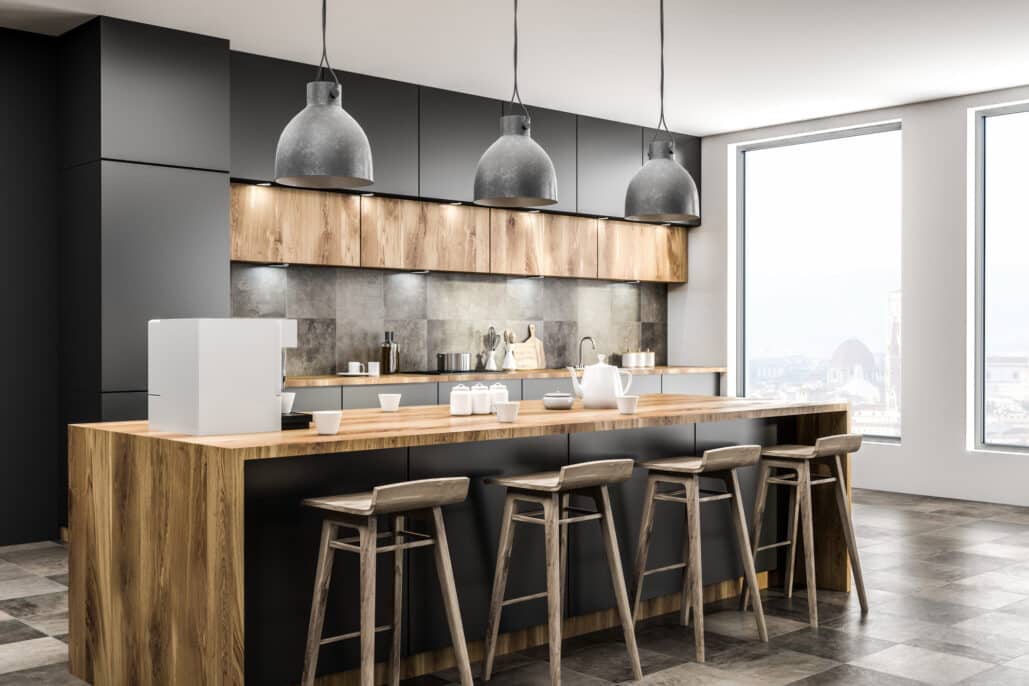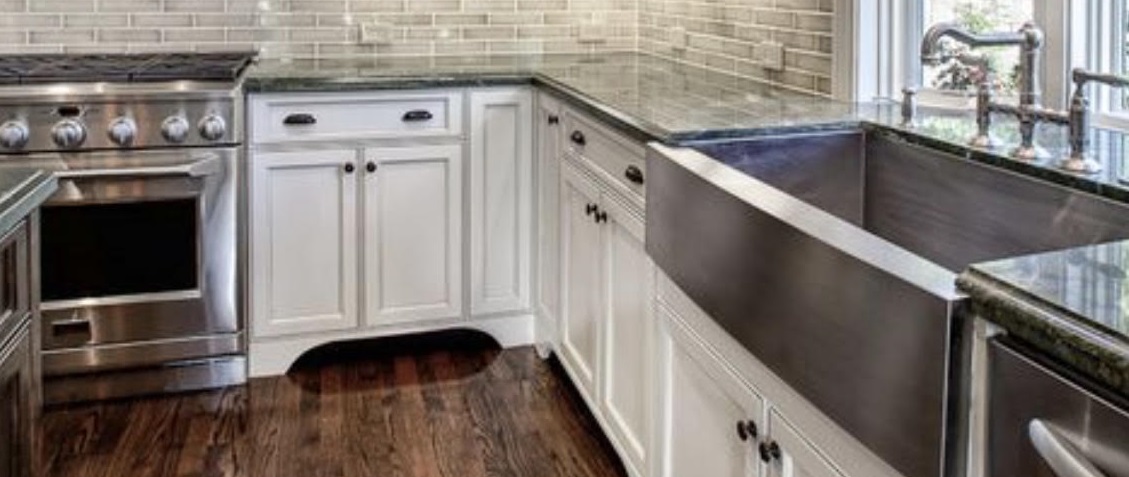
L-Shaped Kitchen Layout Design
August 28, 2018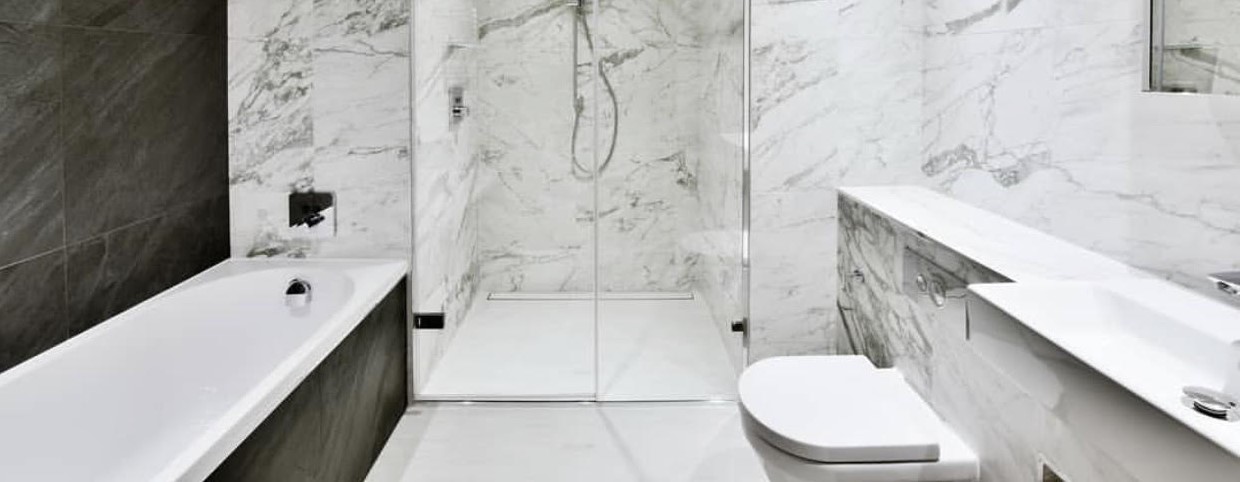
Easy Bathroom Renovations
October 1, 2018The Versatile Kitchen Island Layout Design
Kitchen islands are one of the most popular design elements in a kitchen renovation because they feature a freestanding workstation usually including a sink or stovetop. A kitchen island can open up the possibility for several great looking and functional kitchen design options.
Advantages:
A kitchen island can enhance almost any of the other kitchen layouts.
The island can turn a one-wall kitchen into a galley style which adds a new purpose to a galley kitchen, as long as both spaces are wide enough to accommodate them.
An island can give great depth and opportunity to an L-shaped kitchen
It can turn an L-shaped layout into a horseshoe kitchen design.
In a large U-shaped kitchen an island can be a great focal point in the middle of a large, dominating kitchen.
Popular ways of uses of a kitchen island layout may include appliances and cabinetry for storage, add an additional work space to a kitchen, provide a place to eat (with stools), prepare food (with a sink) and store beverages (with a wine cooler).
Disadvantages:
Kitchen islands are incredibly functional, but the No. 1 misconception about islands is that everyone ought to have one. The reality is, many kitchens simply don’t have enough clearance to include this feature.
Island plans are not well suited in kitchens where two work stations must be on opposite walls.
Possible Kitchen Renovations And Modifications:
Another idea is a rolling island which can roll outside to your patio or deck when entertaining guest.
The island is a convenient location for specialty countertops such as butcher block for chopping veggies
or marble for rolling out those delectable desserts.
Galleys style kitchens are typically narrow but in a larger room, a kitchen island can serve as a small dining area where the family can sit and chat together, right in the kitchen.

